 Italo Filippin
Italo Filippin
RENOVATIONS OF A PRIVATE HOUSE
By:
Italo Filippin
Year:
2012
Category:
Unrealized project
Type:
Single and bi familiar residential building
Client:
Privato
Address:
Valle del Brenta
Location:
Vicenza (VI)
This design called for the division of one house into two residences by expanding the original building and adding additional space by maintaining a balance between the two without radically altering the original structure. Each part is distinct and complementary. The expansion is built upon sloped ground with pillars, allowing for additional sunlight, as well as underground parking on the lower level.
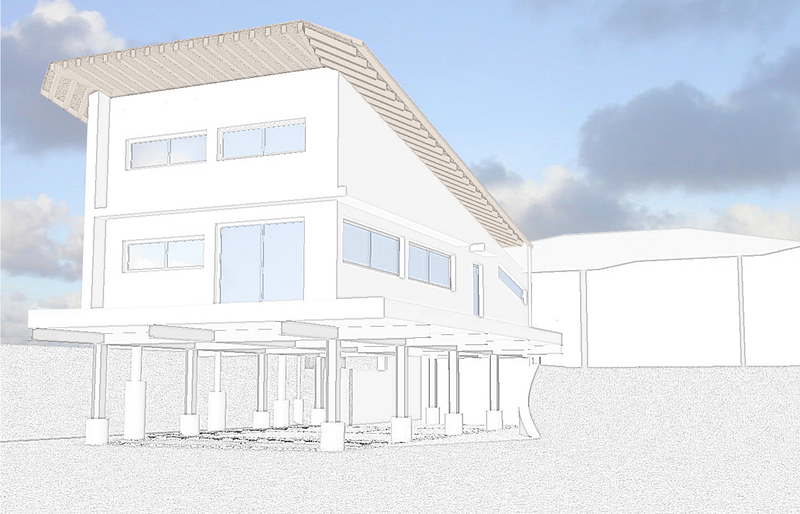
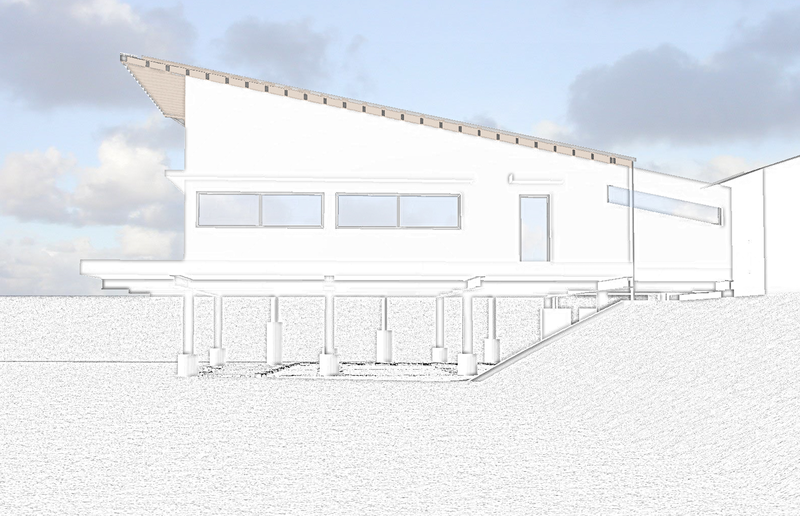
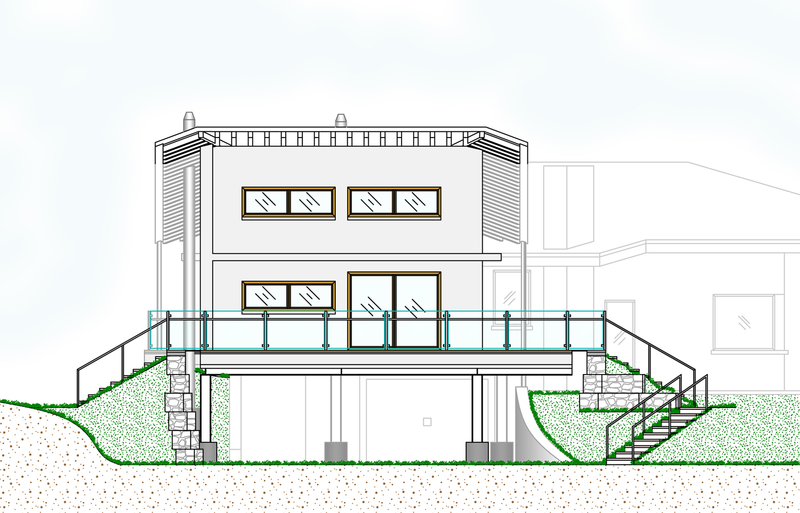
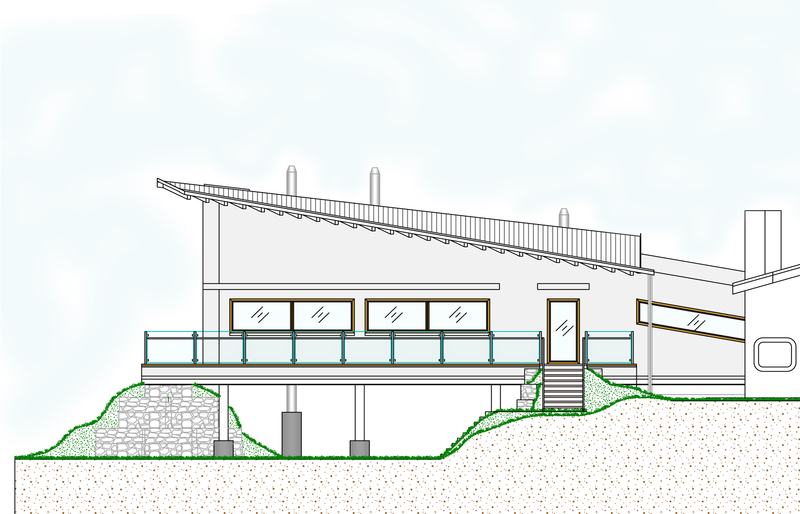
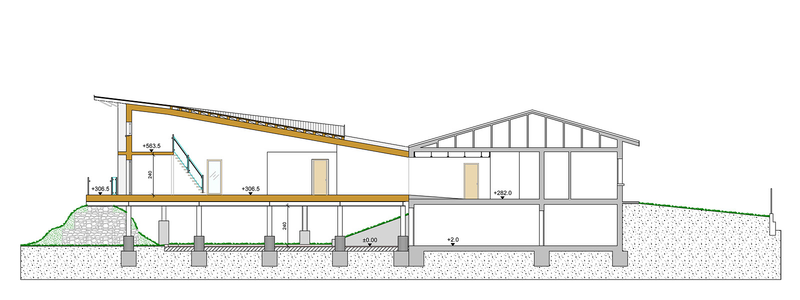
Professional
Project

